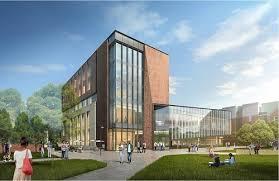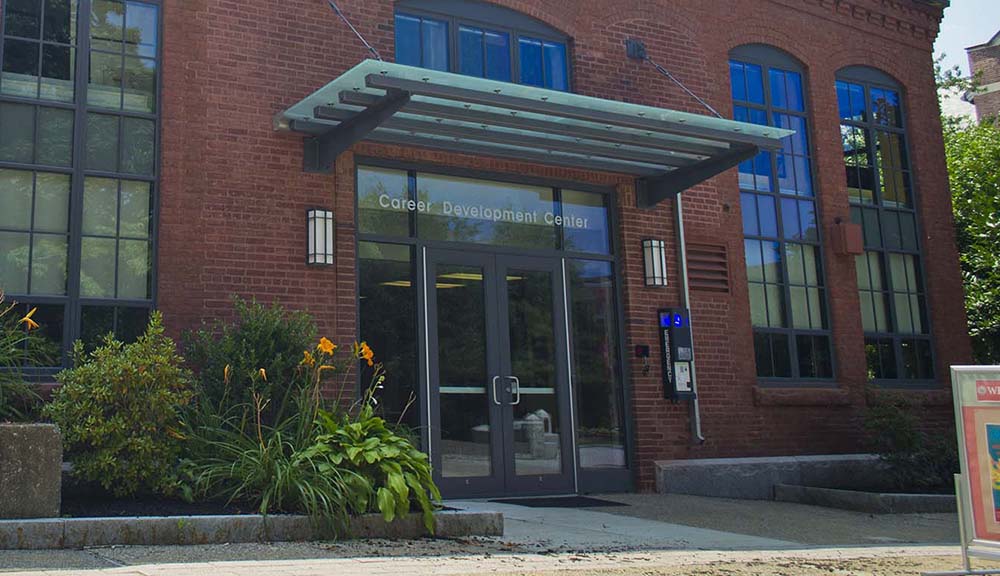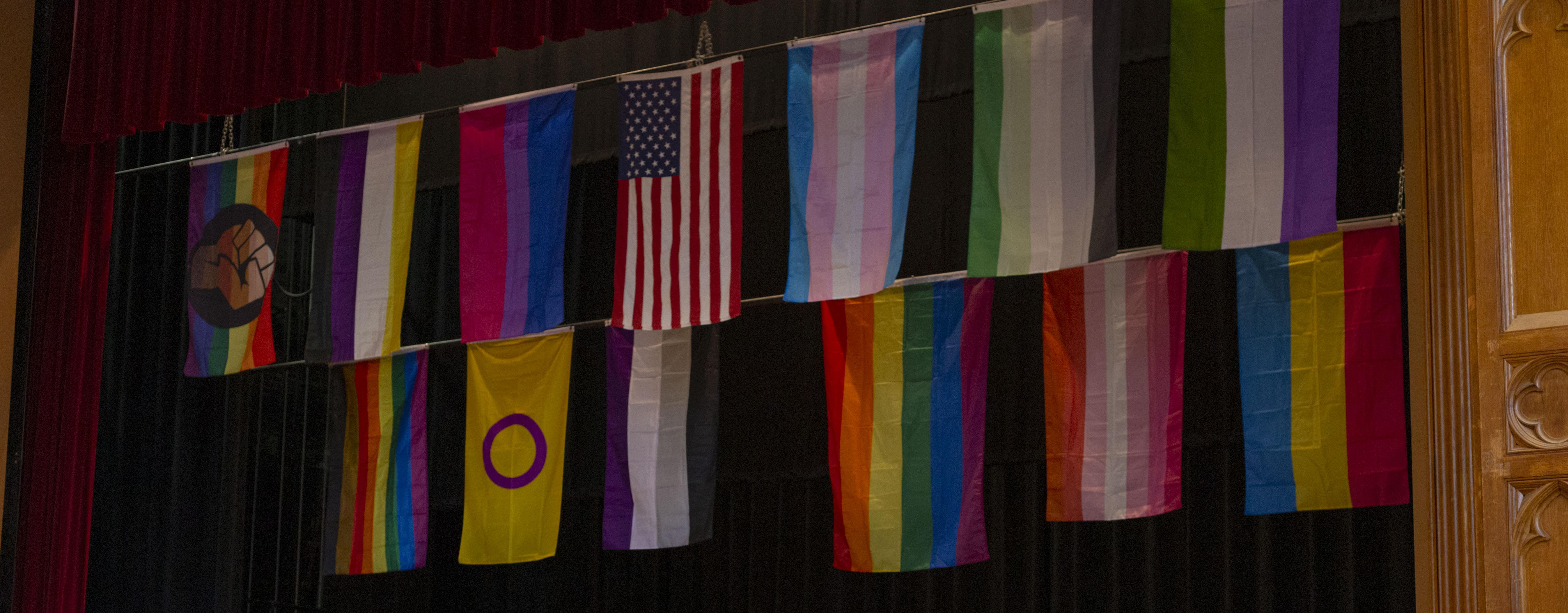• Architects from Gensler will provide an informal look at the final design of the Foisie Innovation Studio and Messenger Residence Hall tomorrow (Sept. 14), noon-2 p.m. and 4-6 p.m.
The architects will show detailed floor plans and renderings of the facility. The program, to be held in the ’46 Lounge of the Rubin Campus Center, includes a virtual 3-D tour inside the new building, and a hologram of its exterior. Representatives of Shawmut Design & Construction, construction manager for the project, will also be available for questions.
“What Shawmut and Gensler have done together is truly amazing. To look around and feel the sense of being inside the building is a wonder,” says Fred DiMauro, assistant vice president for facilities. “To see the outside of the building, as a hologram, floating in front of you and to be able to literally walk around it is hard to describe.
“And beyond that experience, it is a marvel to watch and hear other people’s movements and reaction to what they feel and sense," he says. "It’s an innovative way to look at our innovation studio while we wait.”
As we turn the corner from demolition to construction, the administration thanks you for your insightful feedback and continued enthusiasm. This is an exciting project that will change the face of the Quadrangle and the campus.



