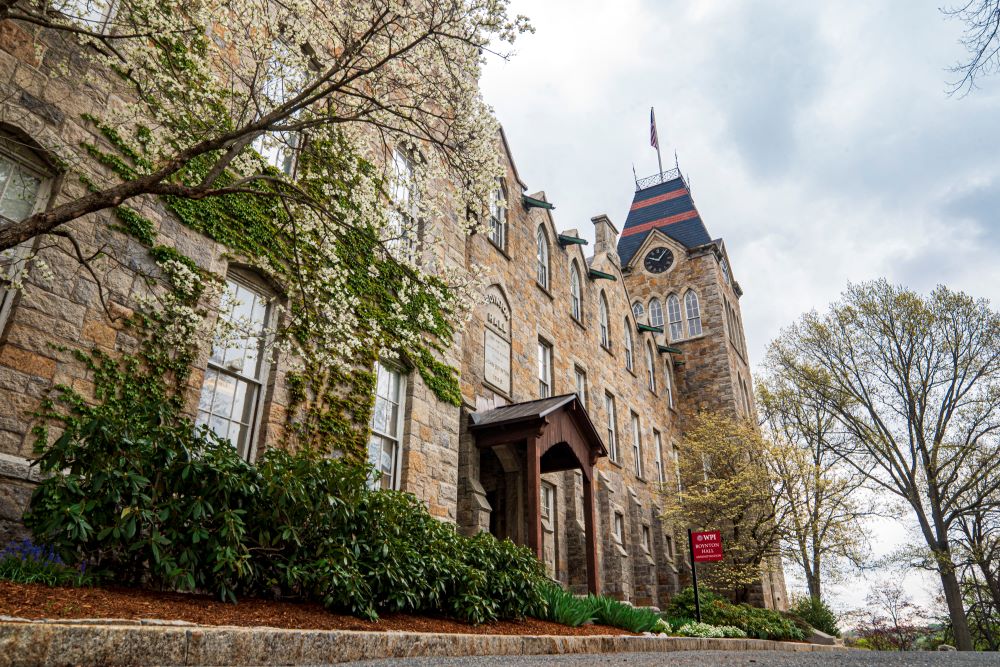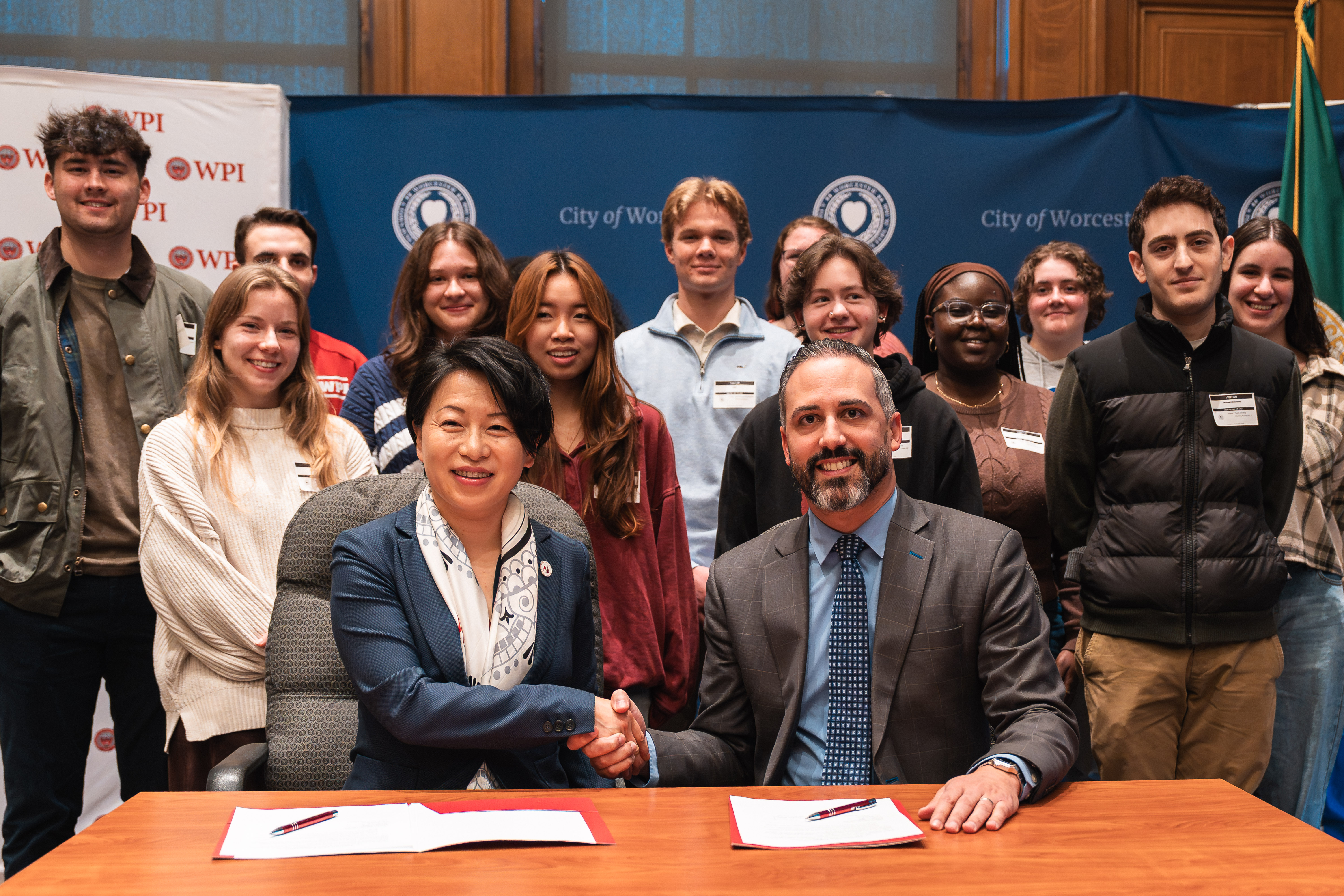WORCESTER, Mass. - Worcester Polytechnic Institute (WPI) has installed the city of Worcester’s first "living green roof" atop the soon-to-be-completed residence hall, East Hall.
The green roof demonstrates the university’s commitment to sustainability, and it will also help with WPI’s ongoing academic research of storm water quality and quantity. By including the green roof in educational research, the over-5,000-square-foot roof uniquely compliments the university’s motto "theory and practice." The green roof is just one of many environmentally friendly facets that will lead East Hall toward becoming Gold LEED (Leadership in Energy and Environmental Design)-certified by the U.S. Green Building Council. East Hall is expected to be WPI’s second LEED-certified building on campus; the first was Bartlett Center, home of the university’s admissions and financial aid offices, which opened in 2006.
"The ‘living green roof’ installed atop East Hall is Worcester’s first modular green roof system, and it provides many benefits to the WPI campus community, including energy conservation, reduced storm water runoff, the creation of habitats for birds and other species, as well as ongoing academic research," said Alfredo DiMauro, WPI’s assistant vice president for facilities. "The green roof also compliments WPI’s motto of ‘theory and practice’ as well as the university’s commitment to sustainability."
The roof’s construction can be described as "layered," since it is comprised of a fully adhered membrane roof that is applied to the roof insulation, which is on top of the concrete roof deck. A protective drainage layer is provided between the membrane roof and 2-foot-by-2-foot modular planting grids. Each planting unit is filled with an engineered soil or growing media with native plantings. This layered system provides a high degree of insulation, lowering both heating and cooling loads, while also providing improved sound attenuation for the building residents.
Additional benefits of the green roof relate to storm water. In a storm event, the green roof can actually help reduce flooding by retaining water on the roof within the modules. This process not only reduces the rate and volume of storm water leaving the roof, but it also filters pollutants from the water before releasing it slowly into the city’s drainage system.
To support the living learning community at East Hall, two green roof monitors have been installed in the building to support academic project work by faculty and students. The green roof monitor in the lobby will allow water quality and flow rate research to be completed on the water that flows through the green roof modules. WPI’s civil and environmental engineering students and faculty will be able to monitor rate, volume, quality, and temperature of the storm water during storm events. A second monitor has been installed in a mechanical room to provide similar, comparative information from the membrane roof portion of the building.
Another distinguishing aspect of this "living" green roof is the participatory planting exercise completed by the motivated and invested project team. This group travelled in April to a Kensington, Conn. nursery and planted each of the 10,000 specimens into the 1,200 palettes used at East Hall. The architect, contractor, students, groundskeepers, staff, administrators, and the donor – trustee and civil engineering alumna Judith Nitsch, PE, LEED AP, president of Boston-based Nitsch Engineering Inc. – knelt side by side, getting their hands dirty in support of WPI’s unique and committed approach to sustainability. Nitsch has been the driving force behind green design and sustainable construction on WPI’s campus. In addition to leading efforts to educate the campus community about sustainability’s importance, Nitsch, along with her husband Tony Magliozzi, donated East Hall’s green roof as a gift to the university.
The green roof provides an improved roof-scape visible from Boynton Hill. The roof plantings, a combination of low maintenance, drought-resistant specimens including sedums, chives, hen and chicks (Jovibarba), and ice plants (Delosperma) will not only be colorful, but they will also provide a new habitat for birds, butterflies, and other species. The green roof, in combination with the 12,985 square feet of white, EnergyStar-membrane roof, will also reduce the heat island effect, or the increase of the ambient temperature around the building when compared to the heat absorption of a normal black asphalt roof.
The new, 232-bed, apartment-style residence hall and 189-parking garage are set to open in late August 2008. East Hall features four-person apartments with full kitchens, living rooms, compartmentalized bathrooms, and single and double bedrooms. The $44 million building also includes recreation and fitness facilities, technology suites on each floor, and full wireless access. Boston-based CannonDesign is the building’s architect, and the general contractor is Gilbane Building Company.


