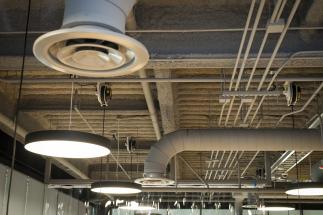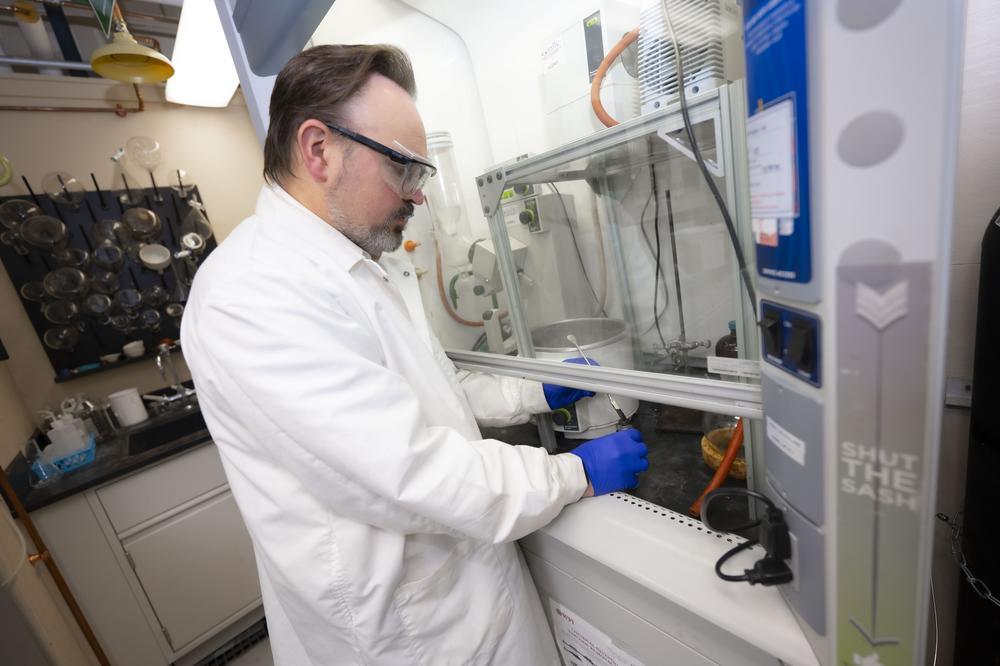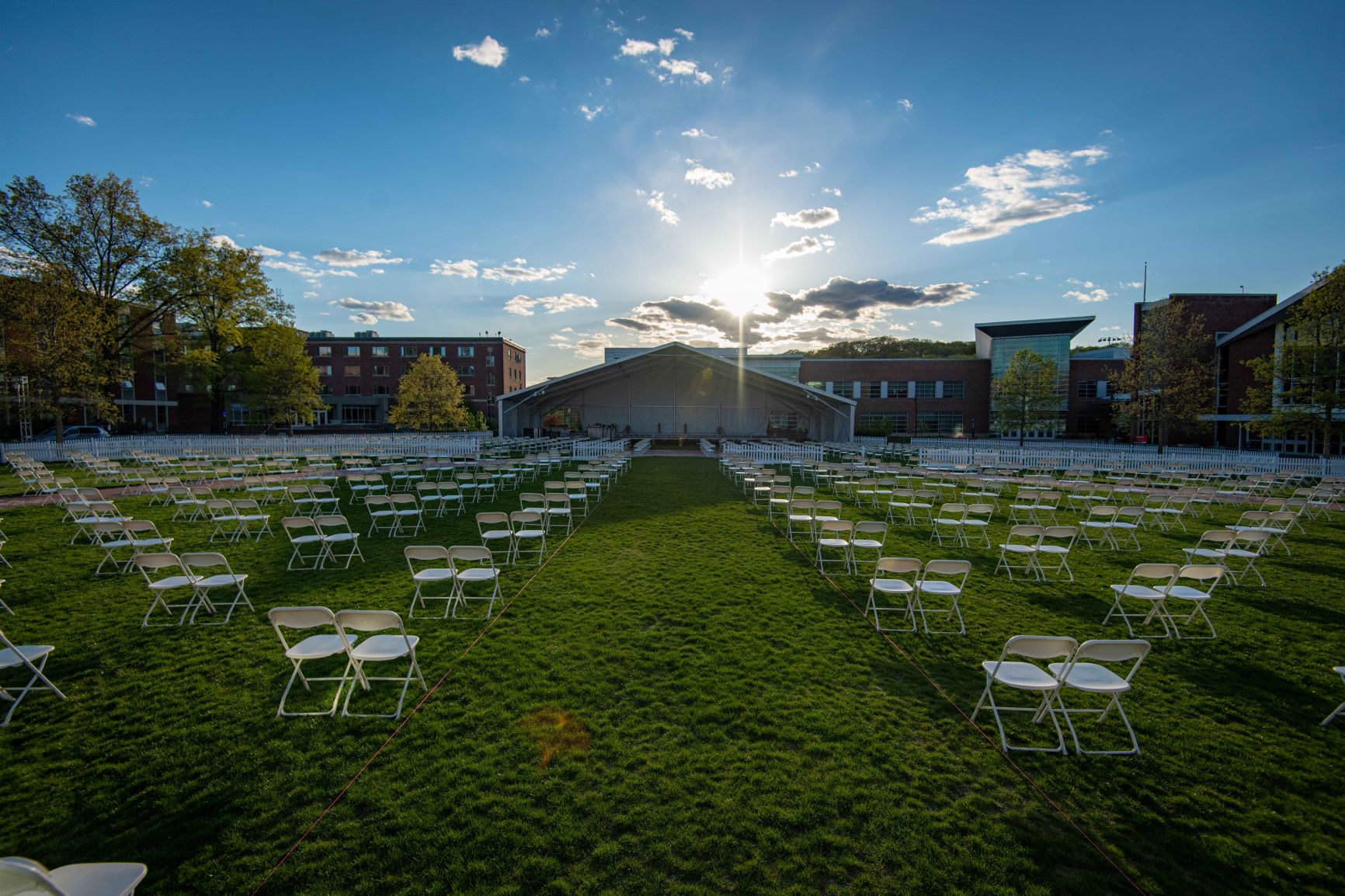As we approach the start of the new academic year and the return of students, the Facilities Department is making numerous changes to campus buildings to reduce the risk of COVID-19 transmission. An important component of that effort is providing sufficient outside air to dilute the air in the classrooms and teaching labs and reduce any risk of virus transmission through the air. It’s one part of a layered approach to safety, which includes reducing capacity of spaces, wearing face coverings, maintaining social distancing, enhanced cleaning and disinfecting, and a rigorous testing program that includes everyone on campus.
Given the concerns about COVID-19 transmission through droplets suspended in the air, WPI hired a mechanical engineering consultant with experience in working with building systems engineering on many university campuses—including researching air quality and how disease is transmitted through the air—to inspect and assess the ventilation systems in all classrooms and teaching labs. Eric Beattie, vice president of campus planning and facilities management, and the consultant also provided a briefing to a number of faculty members who have interest and expertise in building ventilation systems, in addition to firsthand experience with WPI’s HVAC system.

With a mix of older and newer buildings, there’s naturally a mix of ventilation systems, says Beattie. But the common goal is to increase fresh air and dilute used air in all spaces. “There is no single solution that will work for all buildings," he says, "but all our safety measures are additive and will help WPI reduce the risk of transmission.” The WPI team also worked with landlords of buildings that the university occupies but does not own, such as 85 Prescott Street, Gateway Park, and others, to assess and improve ventilation systems as needed.
With the consultant, WPI has focused on increasing the indoor ventilation rate per person—cubic feet per minute of air change—to 40% to 50% above what is prescribed in ventilation standards (ASHRAE 62.1, 2019), Beattie explains. “A lot of our classrooms spaces have automated controls with Zone CO2 sensors, which are a good measurement of the amount of ventilation in spaces and will automatically adjust the system if more ventilation is needed.”
In addition, where possible, Facilities personnel are increasing the amount of outside air coming into rooms and installing filters that have a higher efficiency to trap any aerosols in the airstream. Effective air filtration strategies are also being employed in rooms where ventilation cannot be improved.
Another factor in improving ventilation rate per person is reduced occupancies in spaces: fewer people means more outside air per person. “Having occupancy that’s 50 percent lower than normal is a big help in the ventilation situation,” Beattie says. “That additional outside air provides a benefit, and wearing face coverings indoors is also important” in providing protection.
Beattie says the consultant’s recommended adjustments and changes are being implemented now, and classrooms, teaching labs, and offices will be in good shape for the repopulation of campus.
Areas with no mechanical ventilation
Classrooms and teaching labs without mechanical ventilation will employ basic measures, such as opening windows to provide cross ventilation, and using window fans where necessary to improve ventilation. Most of the buildings without mechanical ventilation have operable windows, and Facilities staff members have been working all summer to make sure that those windows can be opened. In rooms that do not have mechanical ventilation and cannot achieve good ventilation through operable windows, HEPA filtration units will be installed to remove particulates and clean the airstream.
Bathrooms
While each building can be different, bathrooms generally have dedicated air exhaust systems that remove air and discharge directly outdoors. These systems are being verified and maintained to assure proper exhaust of bathrooms. Bathrooms have been marked as single-use, or limited capacity.
Residence Halls
Some residence halls have ventilation air delivered to bedrooms via systems of fans and ducts, and some buildings are ventilated by opening windows. Fan- and ducted-systems have had their filters replaced and, where possible, the filters are being upgraded to a higher efficiency filter. The university is also adjusting systems where possible to increase the amount of outside air being brought into the building. Students are also encouraged to open their windows for more fresh air when they are in their rooms.
Larger Buildings
The consultant is currently reviewing the mechanical ventilation systems in WPI’s larger and busier buildings—such as Gordon Library, Rubin Campus Center, and Sports and Recreation Center—to suggest improvements where needed.
The WPI Facilities team works diligently to support the most efficient and effective operation of campus systems. Everyone has a role to play in minimizing the spread of illness, and the university urges all members of the community to continue to practice good health behaviors: wear face coverings, practice social distancing, wash your hands frequently, and clean your space frequently.
—By Martin Luttrell



