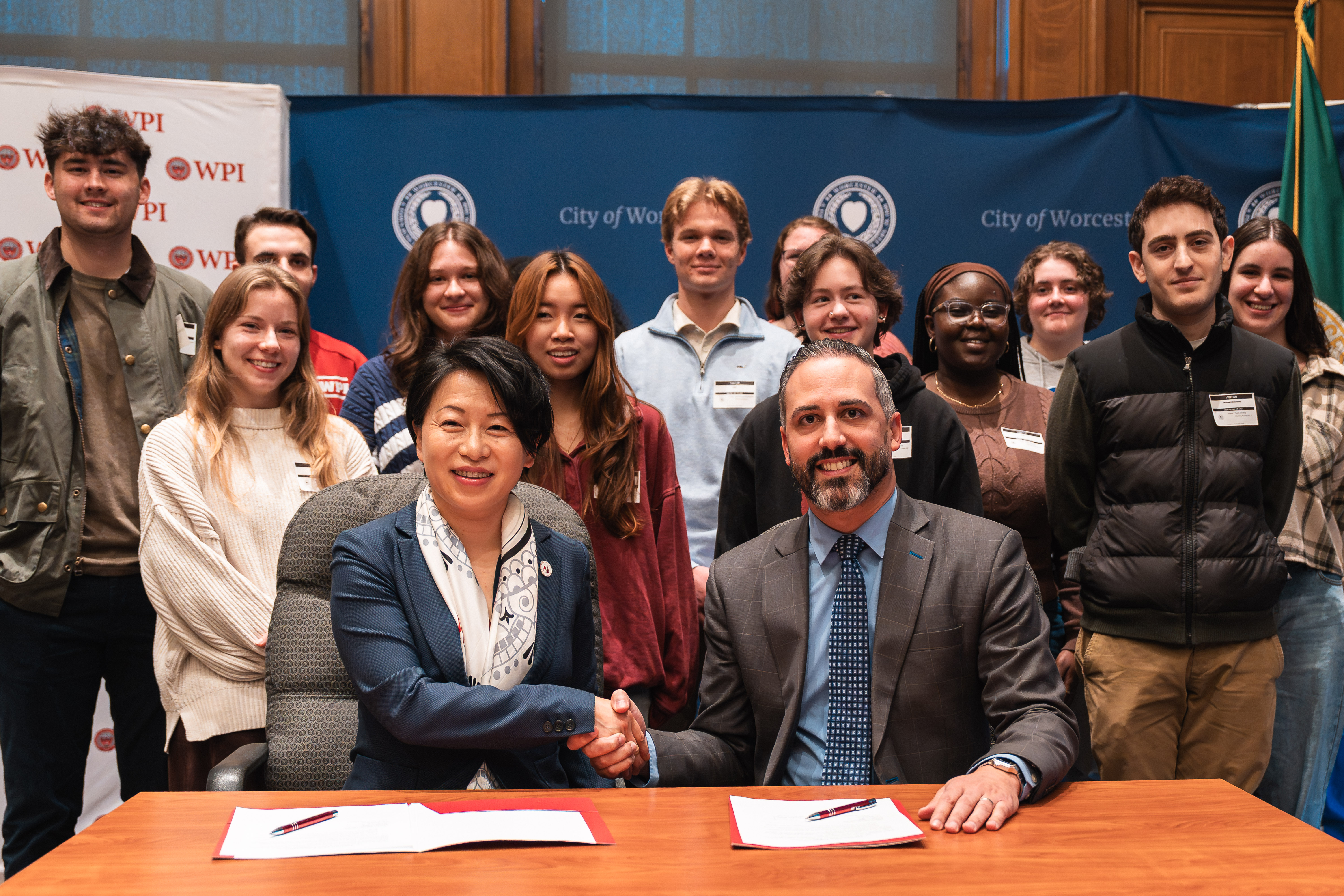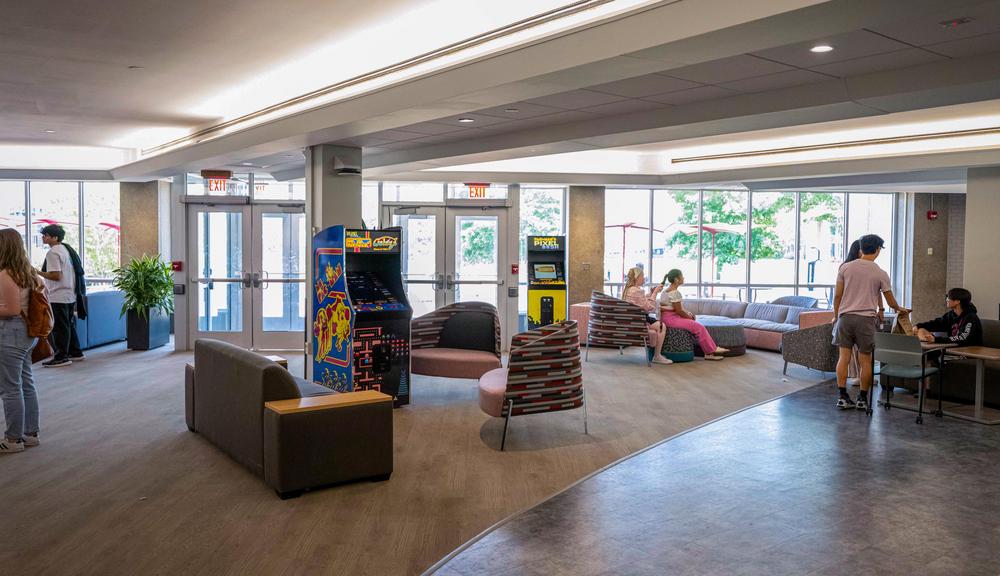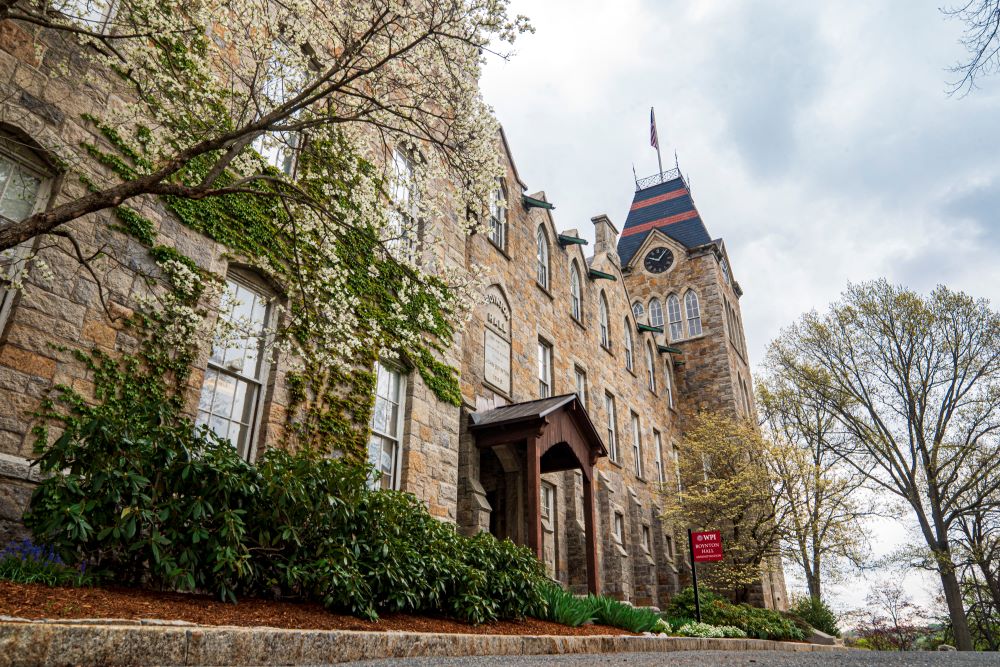WORCESTER, Mass. – Worcester Polytechnic Institute’s (WPI) newest and most environmentally conscious residence hall, East Hall, has been named a Green Building of America Award winner and will be featured in the upcoming Northeast 2009-10 edition of Real Estate & Construction Review: Green Success Stories, published by Construction Communications.
The award’s goal is to publicize and showcase team members that contribute to helping the environment. Each Green Building of America Success Story project is highlighted in a case study that intertwines the words of the project’s owner/developer, consultants, architects, and contractors to explain how the teams worked together to design and build one of the region’s most important, innovative, or unique new or renovated sustainable facilities. The regional editions of the Real Estate & Construction Review provide inside information about the most referred and qualified firms, team members, and products that are being used for the most important sustainable projects within a specific area of the country. There will be five regional 2009-10 Green Success Story editions.
"Having WPI’s East Hall selected among thousands of projects to receive a Green Building of America Award is an honor, and it recognizes a tremendous effort of sustainability and teamwork," said Alfredo DiMauro, WPI’s assistant vice president for facilities. "This publication exposes our accomplishments to important audiences, which include leaders of local government, economic development groups, financial institutions, building owners, architects, and contractors.
"This accomplishes much more than just celebrating WPI’s true living and learning environment; it emphasizes the need and prominence for sustainability as an integral part of our community," DiMauro added. "It will hopefully inspire other owners, builders, and municipalities to be aware and make a difference by proliferating a new way of designing, building, and living. Saving energy, using our resources wisely, and changing living habits goes a long way to blaze a more responsible future for us and our children. It is rewarding to be an active participant as WPI leads the way in this effort."
East Hall was designed by Boston-based CannonDesign; the general contractor was Gilbane Building Company. CannonDesign nominated East Hall for the Green Building of America Award. Chosen from more than 4,500 entries, the architects and general contractors the Construction Communications editorial committee selected to receive Building of America Green awards have designed and built facilities that will better the world. The panel recognizes architects and general contractors for their work in the areas of sustainable design and construction, rather than individual projects.
Last fall, WPI opened the doors to its new "green" 232-bed, apartment-style student residence hall, and its adjacent, 189-space parking garage. Temporarily named East Hall, the residence hall features the city of Worcester’s first "green" roof, four-person apartments with full kitchens, living rooms, compartmentalized bathrooms, and either single or double bedrooms.
Built over the course of 18 months, East Hall is WPI’s second "green" building; the first being the Bartlett Center, the university’s admissions and financial aid building, which opened in 2006 and was the first university building in Worcester to attain LEED (Leadership in Energy and Environmental Design) certification from the U.S. Green Building Council (USGBC). East Hall has been registered with the USGBC and is awaiting final LEED certification, which is anticipated to be at the gold level. In 2007, WPI’s Board of Trustees voted to adopt a policy calling for all future buildings on campus to be environmentally friendly and designed to meet LEED-certification.
One of the many "green" features East Hall boasts is a "living green roof," that was installed last summer. The base portion of the roof is made up of 12,985 square feet of white, EnergyStar roofing, while the green roof’s size is approximately 5,000 square feet of sedum chives and other plants. It is the city of Worcester’s first green roof, and it is uniquely used as part of academic research by WPI’s Department of Civil and Environmental Engineering to collect and study storm water quality and flow rate. Another distinctive feature of East Hall’s design is the large number of windows throughout the building, which maximizes the amount of natural light, thereby reducing the need for artificial light and electricity use during the daylight hours. Other sustainable features of East Hall include dedicated interior storage for bikes to encourage students to consider forms of transportation other than automobiles. Additionally, the project also dedicated 12 parking spaces for Hybrid or alternative fuel vehicles.
East Hall was specifically designed to incorporate a living-learning mission throughout all aspects of the building which reflect the distinctive features of the WPI academic curriculum, as well as its unique student culture. As a residence hall designed for juniors and seniors, there are eight high-tech media suites throughout the building, which will allow students to work on their academic projects and group assignments. In addition to including student input as part of the building design and features, several faculty members have sponsored student academic projects on various aspects of the building including topics such as project management, building design, and value engineering. The air-conditioned building also includes music, recreation, and fitness facilities, and full wireless access. It is the first major residence hall constructed at WPI since the completion in 1985 of Founders Hall.
"In my role at the university, I am often equally concerned with both product and process," said WPI Dean of Students Philip Clay. "Through the use of the integrated design approach, the project team delivered an outstanding product, East Hall, our first sustainable student residence. Equally important, the integrated approach resulted in a construction process that was equally successful on all accounts. From start to finish, the project was an extremely fulfilling and enjoyable experience, a testament to the shared vision, team work, and spirit of partnership which permeated every aspect of the project."
WPI worked closely with local neighbors, as well as students, faculty, and staff, during the site selection, design processes, and construction. The building’s design and exterior finishes were carefully chosen to harmonize with neighboring buildings. The university also worked to address the need for additional parking along Dean and Boynton streets by including in the design a garage that can accommodate student resident parking. WPI has also included in its plans a special access road and dedicated parking spaces that will be made available to the Church of Our Savior of Worcester, which sits immediately to the north of the new residence hall.



