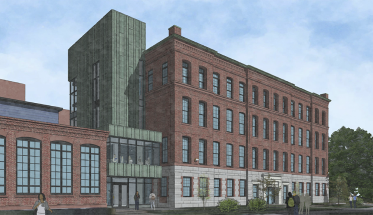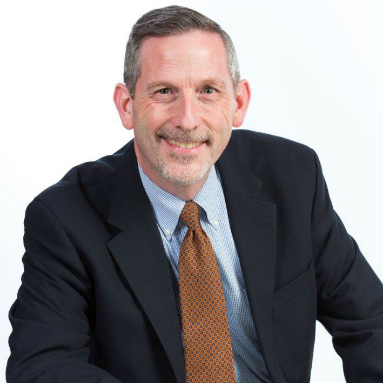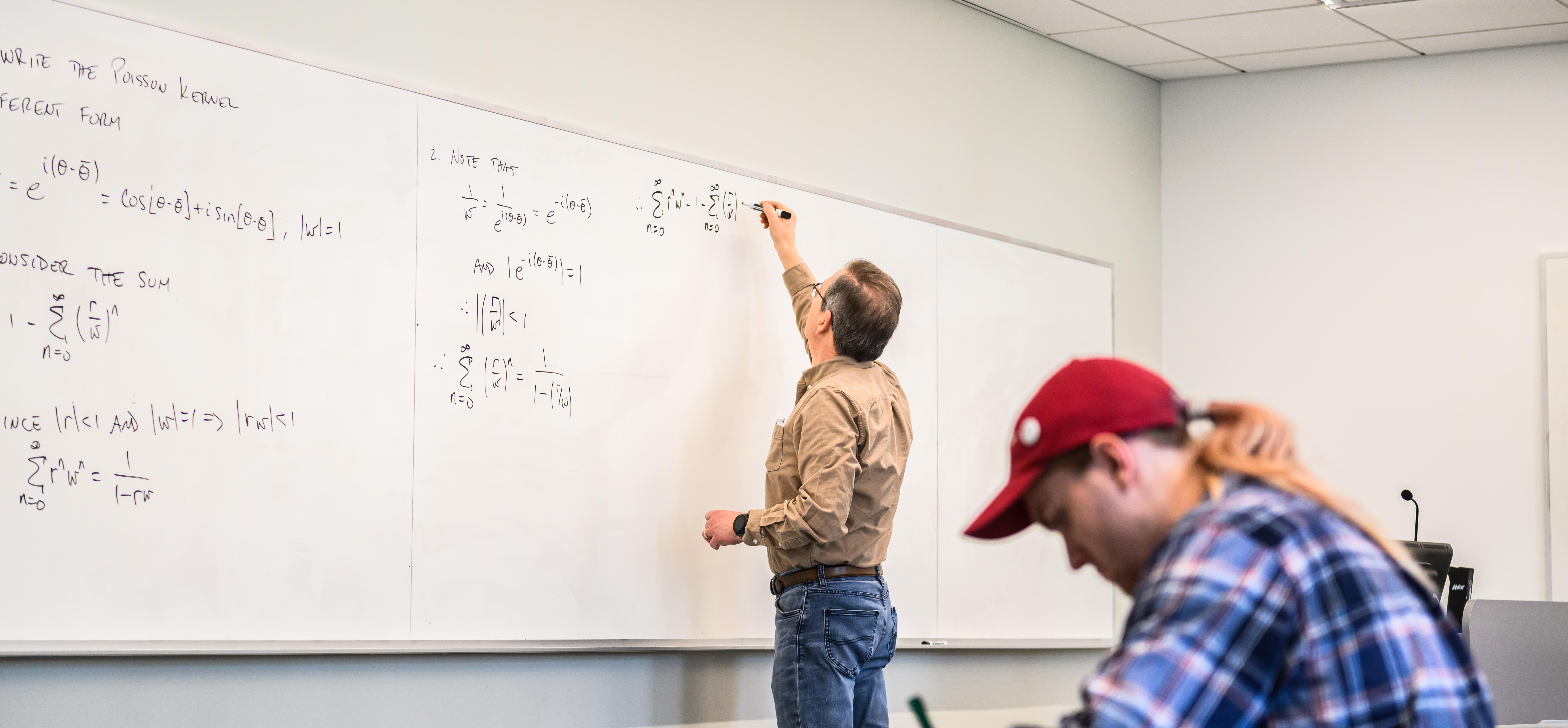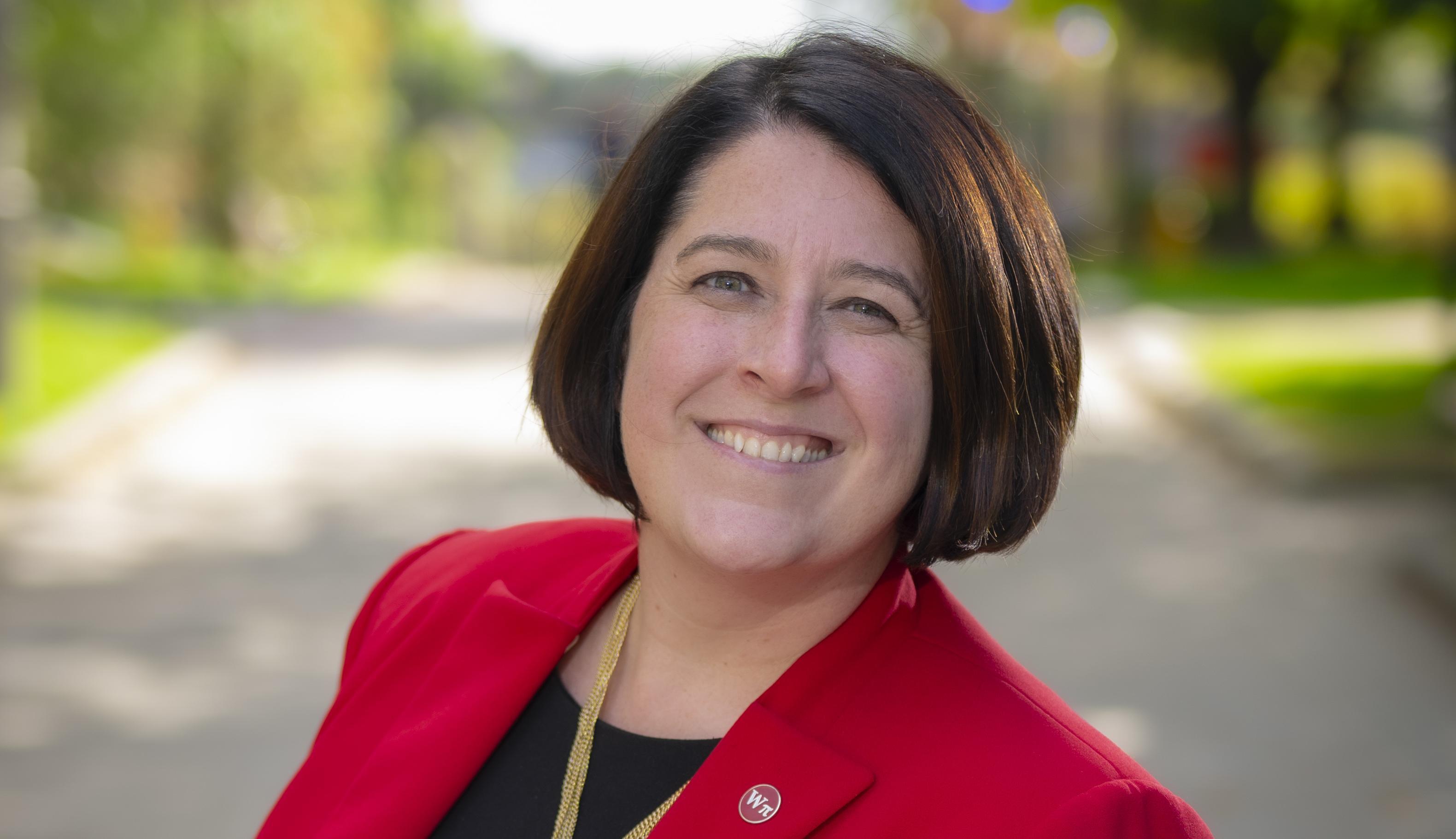The absence of students can make summer feel less busy for some departments and offices, but WPI’s Facilities Office is in high gear. In addition to normal repairs and building updates, this summer Facilities is beginning major renovations in Stratton Hall (and beyond; keep reading!) and the intense work of creating a new campuswide facilities plan to guide decisions related to the university’s buildings and grounds for the next 10 years.
“The process of putting together a campus framework plan (which we used to call a master plan) is helpful because it forces you to take the long view,” says Eric Beattie, vice president for campus planning facilities. “The idea is that the framework plan will be a clear and actionable roadmap that strategically links our physical campus with our teaching and research priorities. It’s helpful to have this kind of plan to turn back to over time.”
In April the university selected Ayers Saint Gross to lead the WPI process, and a few weeks later the company’s planning team led a working session with the Board of Trustees Facilities Committee to get initial input. While the goal is to create an overall framework plan to help steer how the campus as a whole evolves over the next decade, planners will give special attention to thoughtfully expanding the footprint of research and housing space on campus.
Beattie and Philip Clay, senior vice president for student affairs, are leading the planning process with Ayers Saint Gross and will engage the WPI community regularly. Key priorities include aligning the physical setting of the campus with the mission and spirit of WPI in ways that are environmentally sustainable and result in energy savings, while also promoting student well-being and ensuring that our physical spaces are as inclusive as possible.
“The process of establishing the framework plan is a delicate blending of the practical and the aspirational, and we need to consider how the student experience is likely to change over the next decade,” says Clay. “How can we ensure that our physical campus evolves to meet the needs of future students? What are the physical resources that we will need to support student success inside and outside the classroom? Are there gaps we need to address? These are the kinds of questions that we will ask WPI community members as we develop the framework plan.”
Initial meetings with campus leadership are already underway; in the fall Ayers Saint Gross will hold in-person and virtual listening sessions with members of the campus community. A draft of the plan should be unveiled in early 2024. Look for more information in the coming months about how you can participate in the campus planning process.






