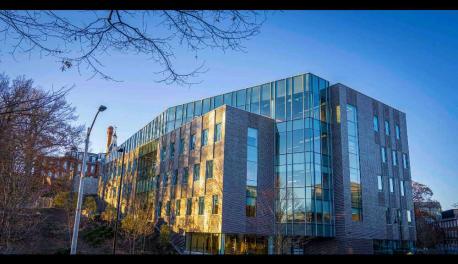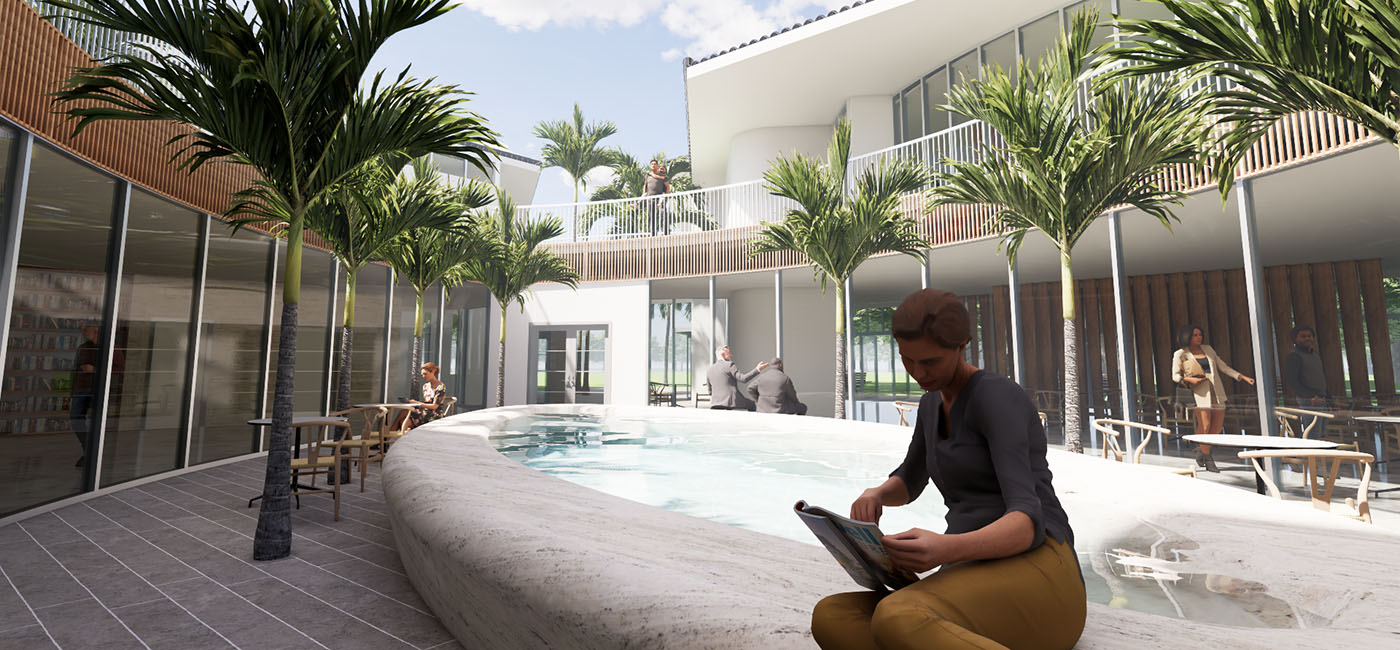
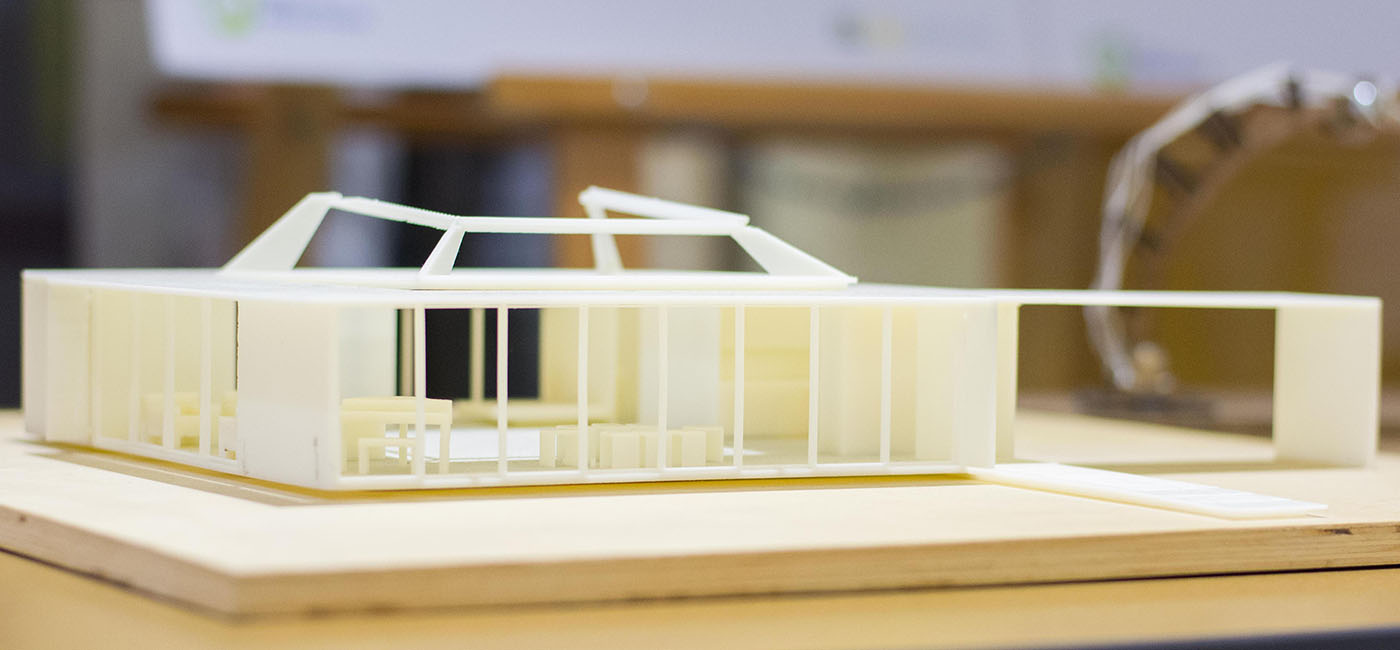

Pursue Your Passion for Architecture and Engineering
BS in Architectural Engineering | Master of Architecture
A unique program in the U.S. designed as a dual-accredited (ABET and NAAB) pathway in just five years.
At WPI, our philosophy towards architectural education is based on the belief that the built environment benefits most from practitioners who can seamlessly integrate architectural and engineering skillsets. We see architecture as a discipline that embodies both technical acuity and creative rigor, shaping the spaces where we live, work, and interact. It is as much a technical practice rooted in innovation and problem-solving as it is a cultural and humanistic endeavor, reflecting societal, historical, and ethical contexts.
WPI’s approach integrates a rigorous technical education with design explorations that emphasize societal impact and cultural relevance. Graduates are prepared to address challenges such as climate adaptation and resource efficiency while engaging with the broader societal and cultural dimensions of design. Through project-based learning, interdisciplinary collaboration, and hands-on experiences, we aim to cultivate future practitioners who view architecture as a means to create sustainable, efficient, and inclusive environments that respond to both human needs and global challenges.
To achieve these goals, WPI offers two complementary programs: the ABET-accredited Bachelor of Science in Architectural Engineering (BS AREN) and the Master of Architecture (M. Arch) designed to meet NAAB accreditation standards (see accreditation information).
| Area of Study Filter by: | Bachelor | Minor | BS/MS | Certificate | Master | |
|---|---|---|---|---|---|---|
| Architectural Engineering | bachelor | minor | ||||
| Architecture | master | |||||
| This degree is eligible for a dual bachelor + master option. Learn More | ||||||
| Construction Project Management | certificate | master | ||||
| This degree is eligible for a dual bachelor + master option. Learn More | ||||||
Bachelor of Science in Architectural Engineering
BS AREN
WPI’s Architectural Engineering program focuses on the science and engineering aspects of building design, preparing engineering graduates for careers in the building professions. Drawing on WPI’s unique strength in project-based education, the program provides a high-quality education in the fundamentals of engineering and its application to buildings. WPI’s Architectural Engineering program is one of only a few ABET-accredited programs in the U.S. and the only one in New England.
The construction, operation, maintenance, and decommissioning of buildings has global impact and consequence. Buildings consume about 40% of the world’s energy and play a major role in human health and productivity. There is an increasing demand for engineering professionals who can design buildings that require less resources while increasing occupant comfort, health, and safety. The main goal of our program is to educate the next generation of engineers who will create the sustainable built environment of tomorrow. Drawing from both the architect’s knowledge of design and the engineer’s understanding of structural, mechanical, and electrical systems, the integrated, technically-focused program educates students through classroom teaching, architectural design studios, interdisciplinary projects, and hands-on learning. The program is designed to produce graduates who have a fundamental understanding of all building systems, while allowing them to gain design competence in the mechanical or structural areas.
Master of Architecture
M. Arch.
The Master of Architecture program at WPI is a professional degree program that prepares students for leadership in the architectural profession. Integrating technical expertise with design experimentation, the M. Arch. emphasizes creative problem-solving to address societal and environmental challenges in the built environment.
The program offers a rigorous, interdisciplinary curriculum that includes coursework in architectural and engineering design, history and theory of architecture and cities, sustainability, and professional practice. A central feature of the M. Arch. is the design thesis, which challenges students to synthesize social, environmental, and technical considerations into a comprehensive architectural project. Faculty advisors guide students in tailoring their curriculum to individual interests and career goals.
WPI’s M. Arch. program stands out as the only program in the U.S. offering a dual-accredited (NAAB and ABET) pathway in just five years through the innovative 4+1 track, combining the BS AREN and M. Arch. degrees. This structure enables graduates to pursue licensure as architects, engineers, or both, offering unparalleled versatility and career readiness.
Learn more about the M. Arch. program and its curriculum by visiting our Master of Architecture program page.
Solatrium – Open for Energy Savings
In 2013, WPI led a multi-university team, including Ghent University and NYU-Poly, in the design, construction, and promotion of a sustainable solar home for exhibition at the first Solar Decathlon held in China. The project team titled their net-zero energy house Solatrium, reflecting its central feature, an atrium that plays a large role in the home’s passive heating and cooling. The Solatrium was constructed in Worcester by WPI faculty and students, with assistance from local carpenters and students at Worcester Technical High School (WTHS) before being shipped to China for the competition, where an audience of 30,000 visited the house.
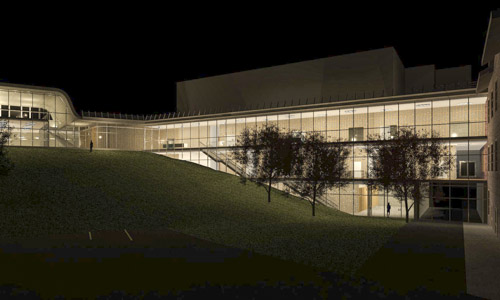
Designing Changes for AREN’s Home
As part of her Major Qualifying Project, Yan Zhang ’15 developed a proposal for a new addition to Kaven Hall, home of the AREN program and CEE department. Her architectural design scheme connects the lower and upper campus, encouraging pedestrian traffic through the building while providing additional studio and laboratory spaces for the program; she also used energy simulation software to optimize comfort and energy use, and developed architectural details for the extensive glass façade.
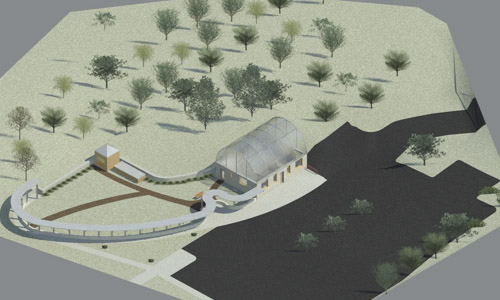
Greenhouse and Community Garden at WTHS
Working with a community partner, WPI AREN students developed several design proposals to convert an existing building on the Worcester Technical High School campus into a greenhouse and community garden. These students are also working alongside WTHS students to assist with the actual construction of the new space.
Faculty Snapshot

Steven Van Dessel
Discover what this professor of civil, environmental, and architectural engineering keeps in his office.
Donor Profile

The Value of Showing Up for Students
Nicholas Tsapatsaris ’86, MS ’87 gives back to WPI through his time, expertise, gifts, and support of WPI students.
